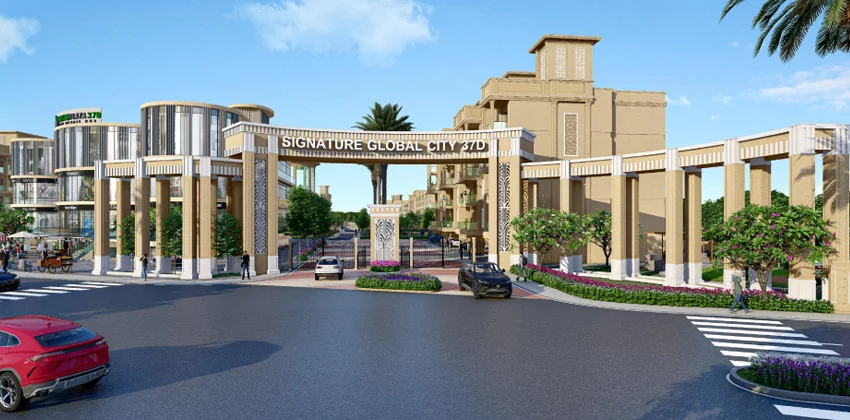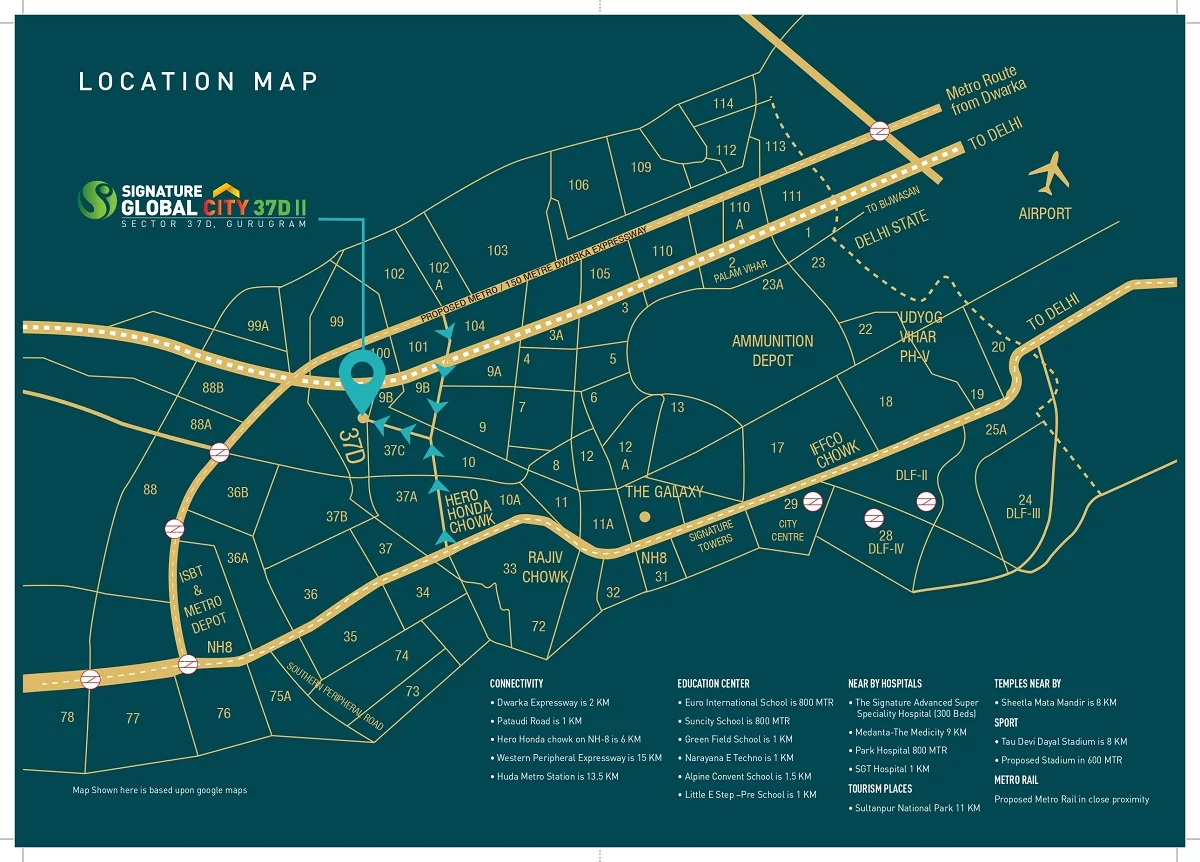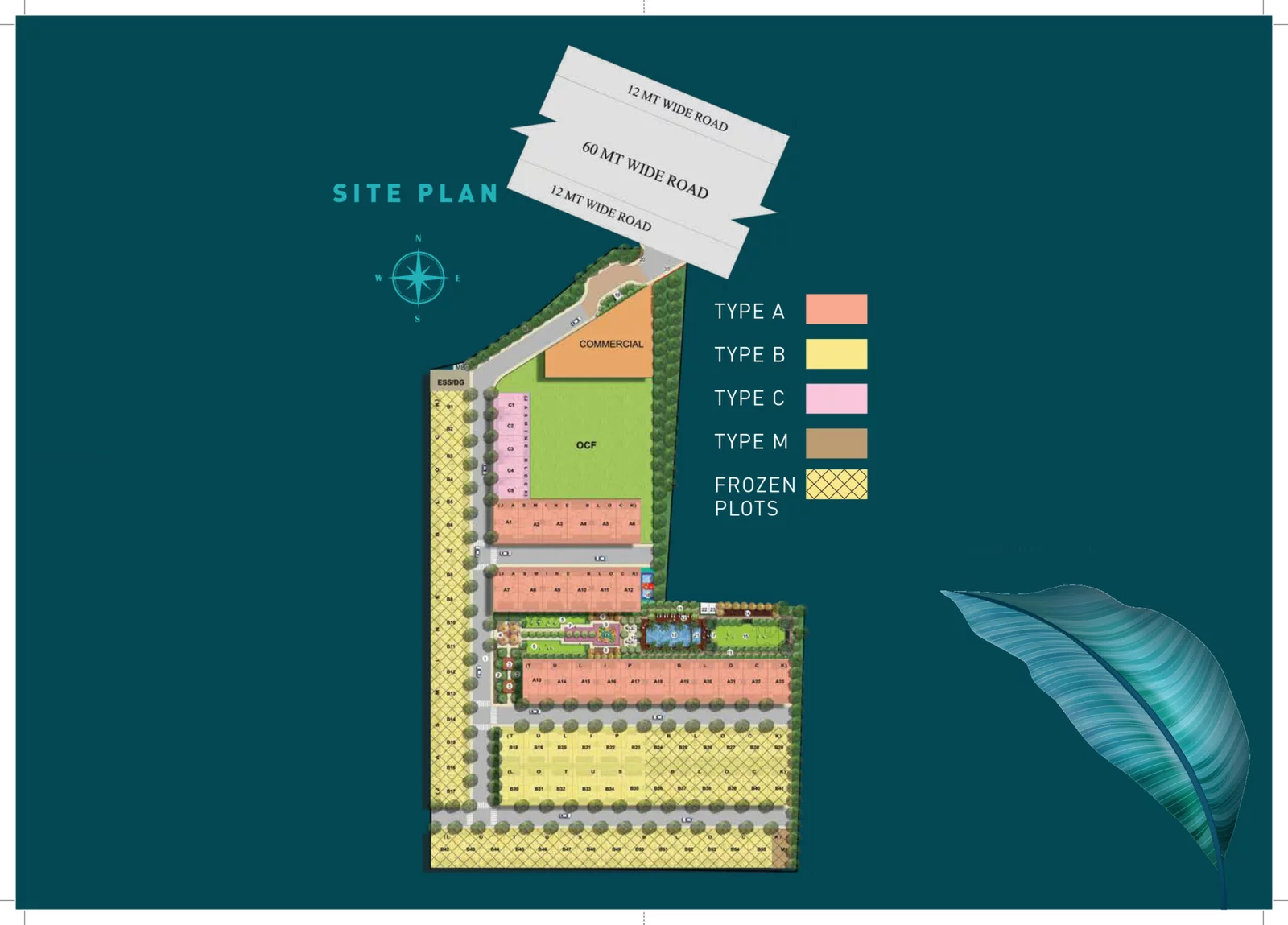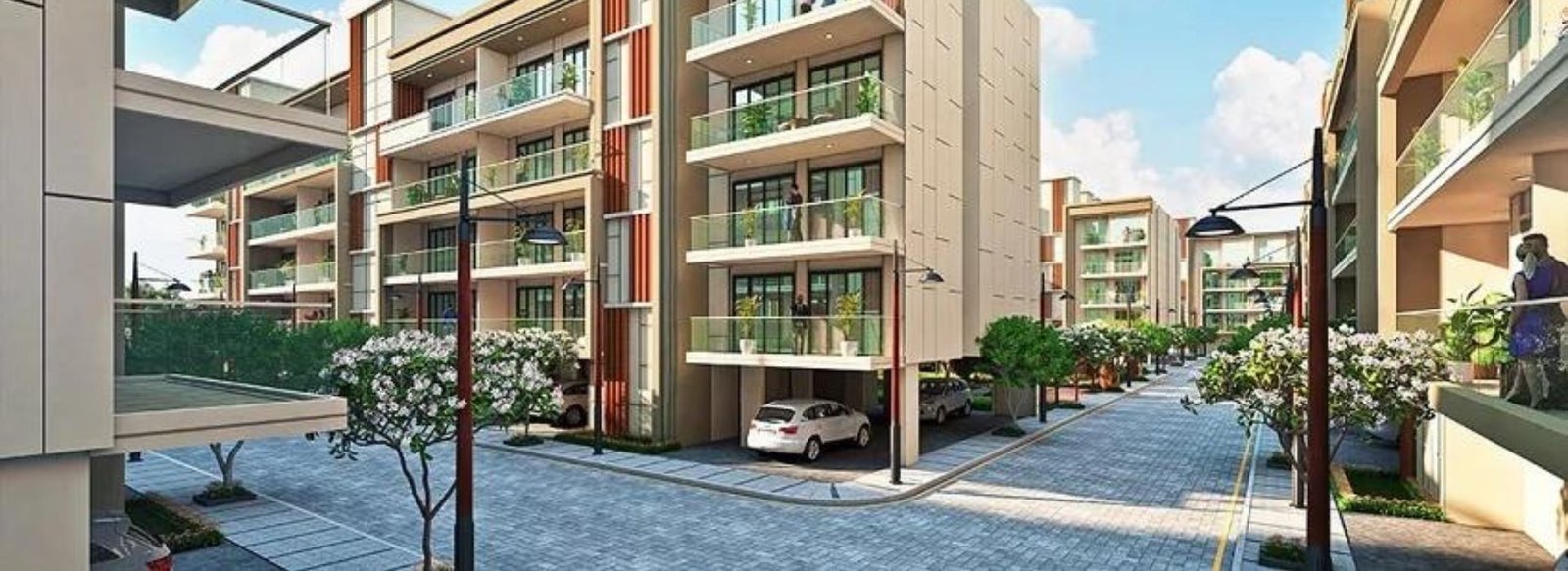Developer
Property Type
Type
Area
Price
Land Area
Current Status
Typology
These superior Signature Global City 37D 2 independent floors are surrounded by lush landscapes that offer a modern lifestyle. This residential area offers excellent access to major highways and allows homeowners to live in luxury with top-notch security and amenities. This signature global project enables individuals to start living independently and create a legacy for their loved ones.
A life worth living forever is served at these DDJAY floors in Gurgaon with breathtaking outside views. Located in Signature Global City 37D 2 Sector 37D Gurgaon, residents of this new residential complex will have easy access to Dwarka City, IGI Airport and other desirable areas. Many other utility projects are located on both sides of the area. The concept offers modern lifestyle in self-sufficient floors surrounded by landscaped gardens. These affordable floors offer 2 BHK, 3 BHK, and 3 BHK+ Pooja room along with luxury amenities and security, allowing them to start living independently.
With natural ventilation, perfect window-to-wall ratio (WWR), energy-efficient walls, high heat output windows, water-saving features, low-flow toilets and wastewater treatment, Signature Global 37D II Gurgaon offers the best environmental protection and friendly building features. In addition, it features energy-saving elements such as reflective roofs, rainwater collection, low-energy floors, slabs and flooring. The project also has excellent additional characteristics like driveway, butterfly/scented garden, entrance pavilion, gravel carved tree yard, outdoor gym, yoga lawn, trellis covered senior’s area, children’s playground, jogging track, terraces, swimming pool, covered Many amenities are available, including seats. Trellis/ amphitheater, playground, Pet Park, security booth, etc.
This location is a great win for Signature Global City 37D 2 as it is the perfect project that investors and homebuyers are looking forward to. Just 2 km from Dwarka Expressway, 1km from Pataudi Road, 6 km from Hero Honda on State Highway 8, 15 km from Western Peripheral Highway and 13.5 km from Huda Metro Station. All these location benefits at such a price will surely make this project attractive to investors and end-users.


| UNIT SIZE | TYPE | PRICE |
| 1050 – 1470 Sq.Ft | Residential Floors | 1.41 – 1.87 Cr. Per Sq.Yards* |
Note: Limited-time offer! Huge discounts available. Contact us now!



